One Room Challenge – Art and Crafting Studio {week 1}
An art and crafting studio renovation: The One Room Challenge begins!
We all have one….that space in our house that becomes the catchall room or the dumping ground for everything that we don’t have a dedicated spot for.
In our case, it was my husband’s office.
Where do I put this tub? Just stick it in the office. Company’s coming over and I don’t know what to do with this mess. Just cram it in the office and shut the doors. My poor husband worked in there with the mess every single day. ?
Well, no more! Because it’s time for the One Room Challenge!
The One Room Challenge
This is my first time to participate and I’m so excited! Aaaand a little nervous. If you’ve never experienced the ORC, it’s (typically) a 6-week event where you are challenged to transform an entire space. This season, due to the pandemic, we are being given 8 weeks. It is not a contest, it is simply a fun event with the end goals of completing a whole space and providing loads of awesome ideas and before-and-afters. I’d love for you to follow along as I redesign and refresh my new art studio and crafting space. Also, you are welcome to see the other participants’ rooms and gain tons of new ideas at the ORC blog page.
If you’ve been reading my blog for awhile, then you know that a few months ago, we finally finished up a very long and extensive kitchen remodel….
What you might not know is that, as disruptive as remodeling a kitchen is, we decided to tackle another huge project at the same time…..adding on an upstairs. Yep, we added a staircase and created more living space in what was formerly the attic at the same time as the kitchen reno. It was a bit crazy to say the least, but we are so happy with the results.
One of the benefits of having more space upstairs, is that my husband relocated his office upstairs, so now I have full reign of the space downstairs and it’s becoming my new art studio and crafting room! He said I was always encroaching on his space with my paint supplies anyways so he’s also super happy to have his own room with not a paintbrush in sight. ?
The Office: Before
⚠️Warning! ⚠️ Really ugly photos ahead!
I’m for sure not going to watermark or put my logo on these babies. ?
On the positive side, we have great built-in bookshelves, the walls and ceiling are planked, it’s a tall ceiling, and the actual square footage is pretty good at 11′ x 14′.
On the negative side, it’s dark and ugly, the concrete floor is damaged, and the organization is atrocious.
We have been using it as a storage space while the house was under renovation, so it’s not typically this bad. That big pile in the middle was donations, trash, and extra storage tubs….
All that stuff on the wire racks in the corner is part of my painting supplies. I really want to find something more attractive than that rack system.
My design for this room also has to work around some taxidermy and a giant gun safe (you can barely see it in the lower right corner below) because they don’t have anywhere else to go in the house…..
After those frightful photos were taken, we cleaned up the floor and started taking my husband’s office stuff upstairs to his new space. You can also see (below) where I have started trying out paint samples….
Whew, now that that’s behind us, let’s take a look at the direction I’m thinking of going for in this renovation:
Art and Crafting Studio To-do List:
- paint walls and (possibly) ceiling
- paint floor
- re-paint desk area
- address lighting and ceiling fan (new or makeover?)
- order window shade
- find and buy a pine table
- figure out storage needs, buy baskets that fit, & then organize
- buy office chair
- decide on a rug
- make art ledges
- make open shelves
- get new cabinet hardware
- cover plastic storage drawers
- figure out oil paint storage
- decor items
Woohoo! No more cramming extra tubs and junk in this room. I’m looking forward to getting this space whipped into shape and to following along with so many talented bloggers.
I’d like to thank Linda (the creator of the ORC), the ORC team, Better Homes & Gardens, and all of the sponsors that make this challenge possible!
I’d be so honored if you would follow along with me as I redo my studio.
P.S. If you have any questions or comments for me about this reno, please leave me a message in the reply section below. It totally makes my day! ?



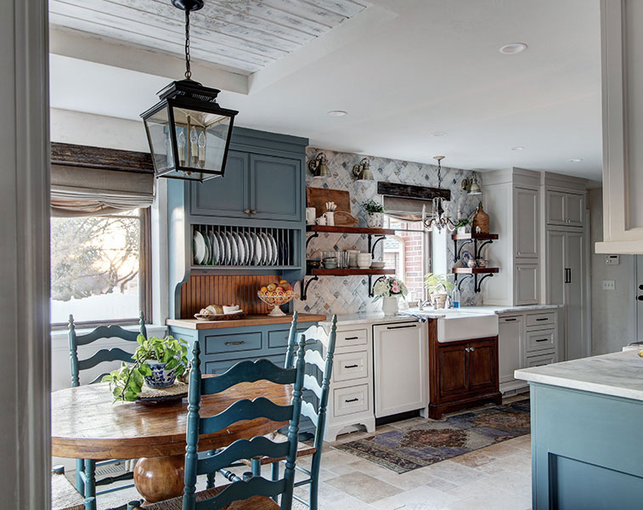
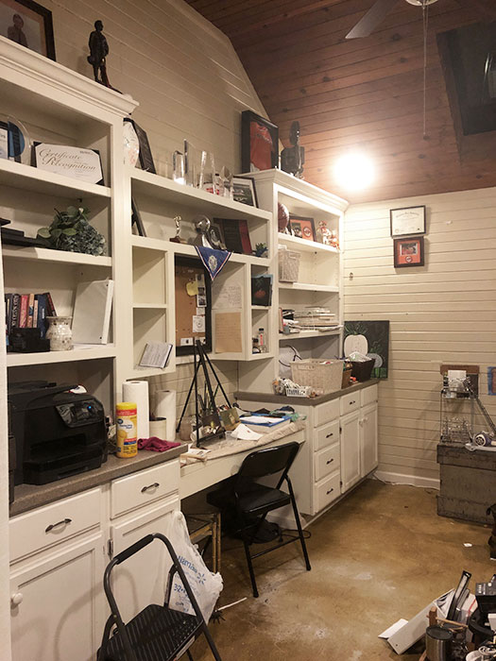
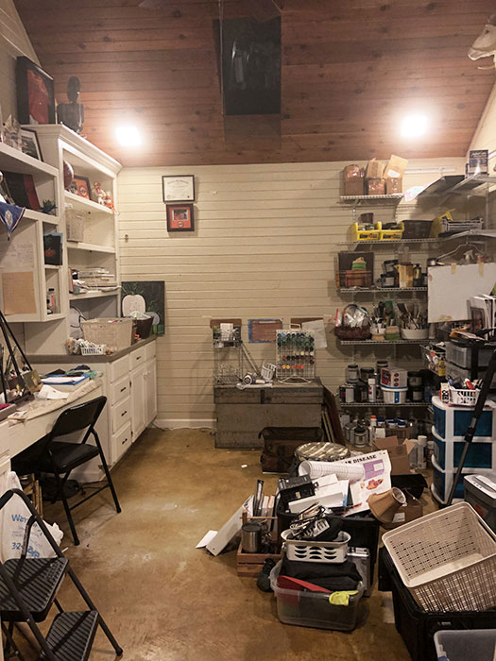
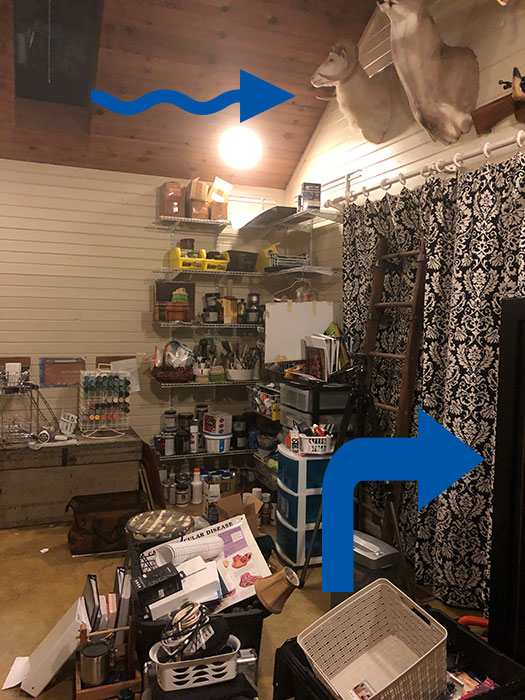
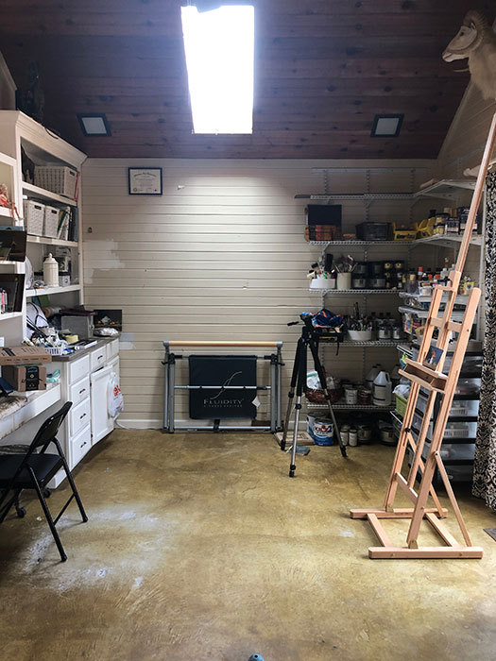
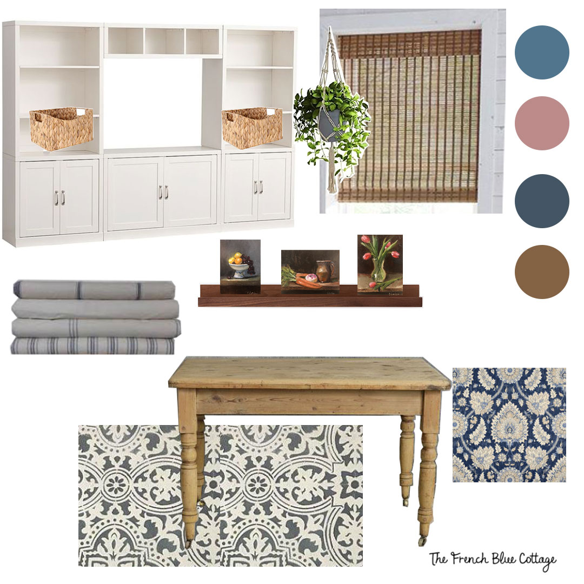

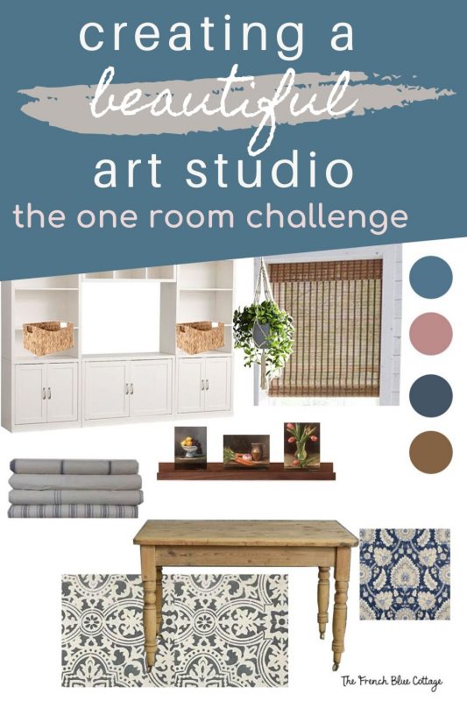

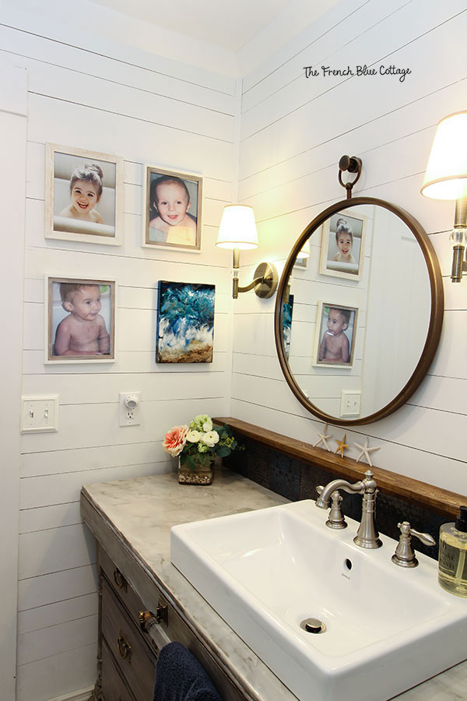
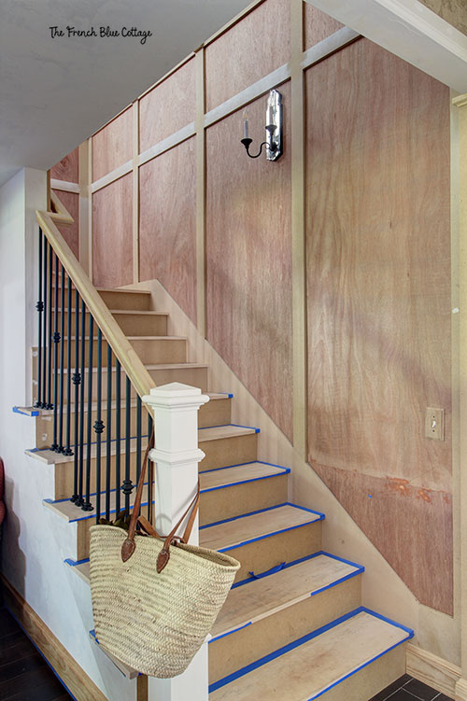
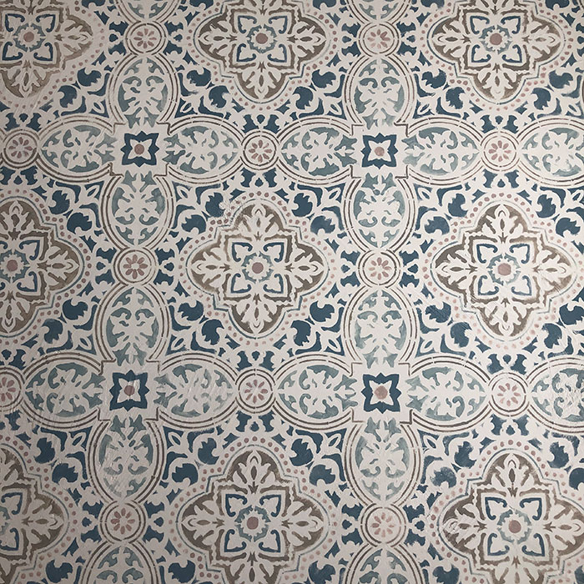
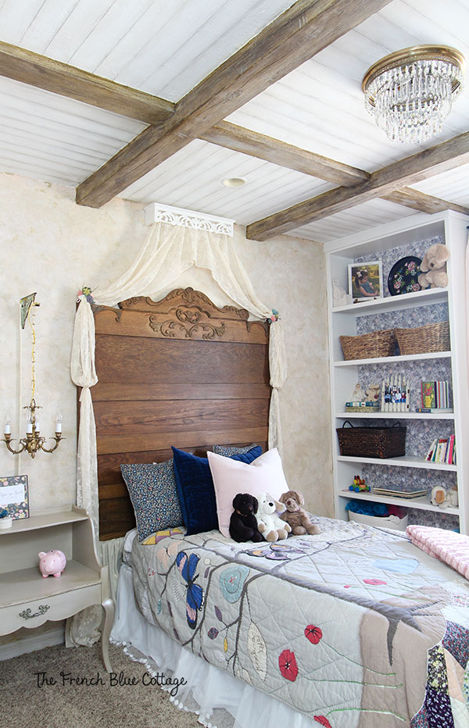
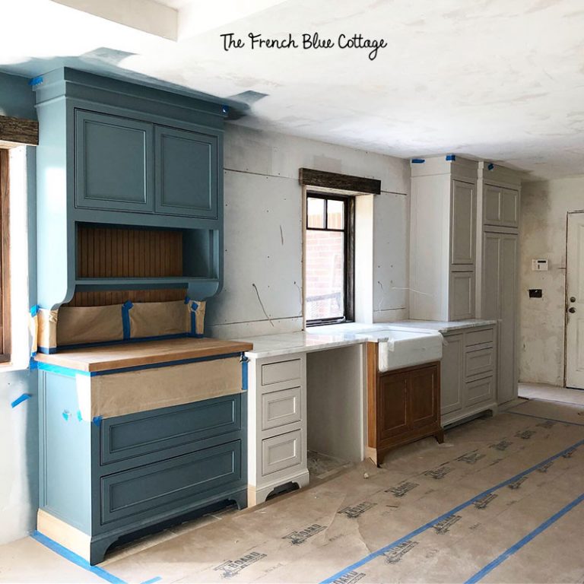
This is going to be such a fun space!!
Thanks, Libbie! And I will definitely be putting it to good use. I can’t wait to get to crafting and painting in there:)
I can’t wait to see how this turns out! The journey will be fun to watch.
Thanks! I’m so looking forward to putting this space to good use:)
Your kitchen is GORGEOUS! And you’ve got such a great space to start with! This is going to be such a great makeover.
Thank you, Corinna! I’ve been itching to get my hands on this space for a long time! ?
Perfect time for a big project! I know it will be as beautiful as your kitchen! Can’t wait to see the finished art studio! You are so talented, and your blog inspires me! Thank you for sharing!
Oh, thank you, Ranell! I so appreciate your kind words. Hopefully this space turns out like I envision!
P.S. I hope you’ve had some time to work on your brick pavers:)
That room is fabulous to start with, it’s going to be amazing when you’re finished! How wonderful to have a creative space all to yourself… jealous! 🙂
Thanks, Jennifer! I really need this space to keep all my painting and crafting supplies contained. My family will be just as happy about that as I will! ?
Carrie this is such a gorgeous space to start with, I already love your built ins, high ceiling and all the planking!! Your design plan is so pretty and I’m looking forward to following along and seeing how your makeover goes!
Thanks, Lisa! It does have some good bones to start with. I’m really looking forward to it living up to its potential! ?
Love your design, it’s going to be so light, airy and conducive to creativity! Looking forward to following along!
Thank you, Joy! I am soooo looking forward to utilizing this room for my painting and crafting!
We just updated our attic into a usable space as well, so we’re playing switcheroo of rooms too (and our house is a disaster of boxes and stuff as a result). I can’t wait to see how you transform that space!
Yes! The room switcheroo is like dominoes. One thing moves and then there’s double in another space. I think every item in my whole house has been completely re-organized in the past year. Luckily we’re almost done!
Love the design for your space Carrie. It is such a neat space to start with and I am excited to follow along. So happy to be participating for the first time as well.
Thanks, Sonya! This one should be a fun one to do:) I’ll be watching your kitchen makeover as well.
Those tall ceilings are amazing! This is going to be such a fun space to have when it’s all done
Thanks, Lindsey! I plan to put this room to good use as soon as it’s done:)
Oh that is a great room to work with! I love the built-ins! Love the mood board as well, its going to look great!
Thanks, Kristen! I’m looking forward to seeing how my design turns out and definitely looking forward to painting and crafting here:)
What a great space Carrie! So much potential! Love your design, it’s going to be gorgeous!
Thanks, Denise! I’m going to try a slightly different design direction than my normal style. Hoping it turns out as I envision:)
Love the colors and patterns you’re planning for the studio. This is going to be gorgeous!
Thanks, Michelle! It’s a bit of a departure from my usual style:)
This is going to be an incredible studio for you. The bookcase is wonderful for both decor and storage and how lucky are you to have those high ceilings? Looking forward to watching your progress from week to week!
Thank you! I will definitely put it to good use when it’s complete:)
I’m so excited to watch this transformation take place! And, good for you for joining the One Room Challenge. It’s a fun (and motivating) event, isn’t it? I’m looking forward to next week already and watching all the progress happen. Happy decorating!
Thanks, Rita! Sometimes I need a deadline to get something 100% finished:) There are so many great rooms over at the ORC blog. I’m looking forward to following many of them.
Looks like you have a lot of fun and work ahead of you! (Can the “trophies” be relocated to your hubby’s office? Sounds reasonable to me! ;-)) Can’t wait to see all you do!
Yes, lots of work ahead! But it will hopefully all pay off in the end. And his office has lower ceilings, so the “trophies” won’t fit. We’ll see if I can work them into my design. ?
Your plans for your new space looks great!
Thanks! I’m hoping for quite a transformation:)
Carrie, I love your plan and your space already has so many great features! The planking and the built ins are wonderful. I am excited to see it all come together!
Thank you, Lynne! “bones” of the room and its intended purpose made it a really fun one to plan:)
Your house is so darling, Carrie! I love your design board and cannot wait to see the finished project!
Thank you so much, Jordan, for your sweet comment! My art studio space is coming along nicely and I can’t wait to put it to good use:)
That’s a nice studio space! I’m green with envy. My house is so small, all I have is about a 5 ft sq space in an un insulated Garage! I make do. Don’t know what to do with my paints when it gets hot though.
Thanks, Dennis! I’ve been having to either paint in my dining room or try to share my husband’s office. Having a dedicated space of my own will be so nice. I bet your painting space in the garage is nice and quiet, but having to bring your paints in when it gets hot would be tricky for sure!