The New Kitchen Cabinets
The ugly duckling….the movie about the shy girl who becomes the prom queen….every. single. HGTV. episode…let’s face it, we all love a fabulous before and after.
But what about the middle part?
In a real-life remodel, that middle part can take soooo long! We’re on our 5th week of a kitchen remodel. And we’re just now getting to the placement of the new kitchen cabinets.
Just a reminder, here is how our kitchen started….
After all the behind-the-scenes demo, drywall, electrical work, plumbing work, etc., etc. etc., we are now seeing it start to be put back together.
You can see the kitchen remodel part 1, here.
New kitchen cabinets
Here is the same view (as the photo above) of the sink side of the kitchen with the new kitchen cabinets (there’s still one cabinet missing)…
This view shows the stove side on the right and the refrigerator and oven area on the back wall…
And I forgot to mention the other day, but we had this dated octagon recessed into the kitchenette ceiling….
I asked the contractor if we could change it. Luckily for us, when the drywall was pulled down, all it took was the removal of four, angled 2 x 4’s to give us a nice, new, squared tray ceiling….
We’re also in the process of choosing a tile for the floor. I originally wanted a porcelain tile because I thought that it would be a pain to have to seal a stone tile floor. But then I spoke to someone at the tile store, who mentioned that with a porcelain tile, you still have to periodically seal the grout. So, we might as well get stone and just seal the tile and the grout at the same time. So now I’m looking at travertine.
This is the one I’m leaning towards…
And apparently, this is the only kitchen tile style I’m really drawn to because take a look at the side by side of the concrete floor I painted almost a decade ago (photo on the left) and the new stone tile on the right ?….
I think we’re officially out of the ugly duckling/shy girl/HGTV “before” shot and are solidly into the middle of the remodel. Here’s to progress!
For the before pictures and my inspiration samples, click to see part 1 of the kitchen remodel.
You can see part 2 here, part 3 here, and the completed kitchen remodel here.
And if you need some help with your own kitchen remodel, grab my handy checklist of design decisions that you will need to make to keep you on track.
Have a great weekend!
P.S. And just between us, I think the shy girl in the movie was just fine the way she was! ?

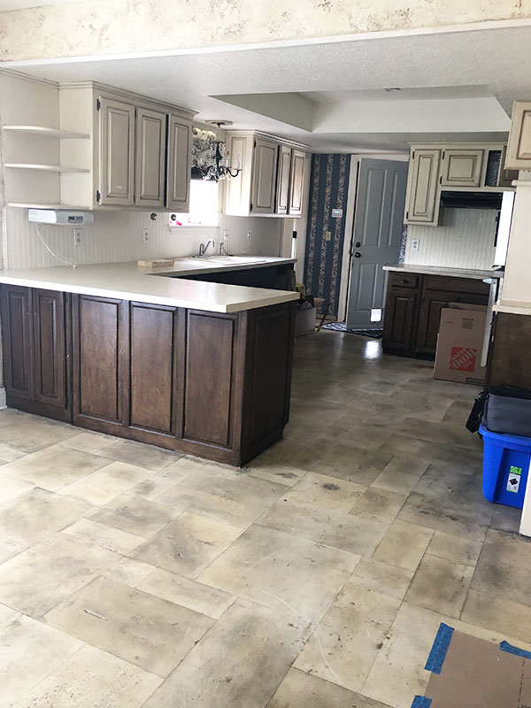

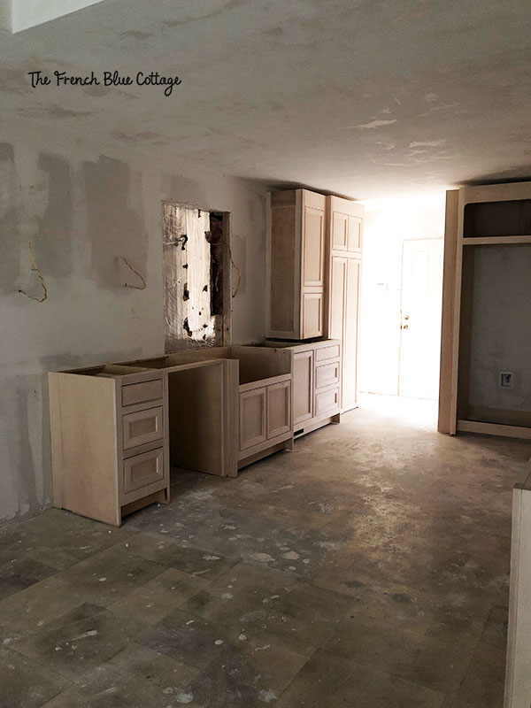
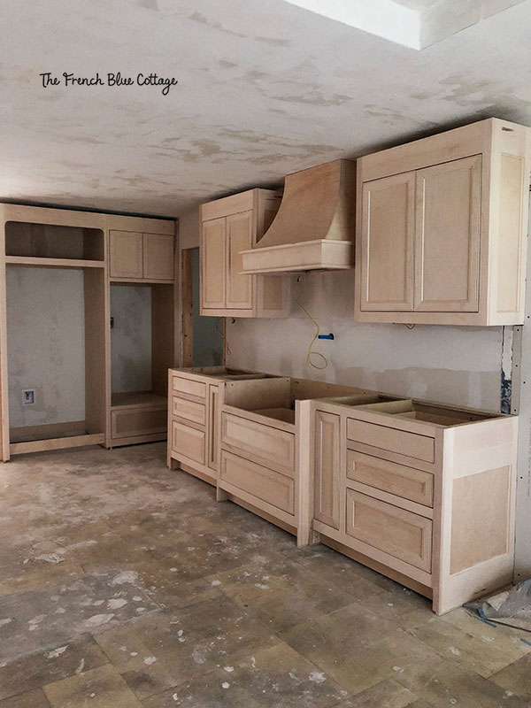
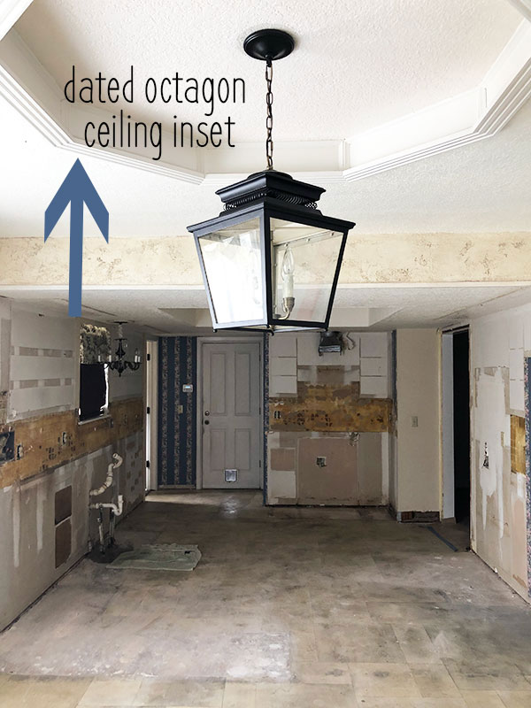
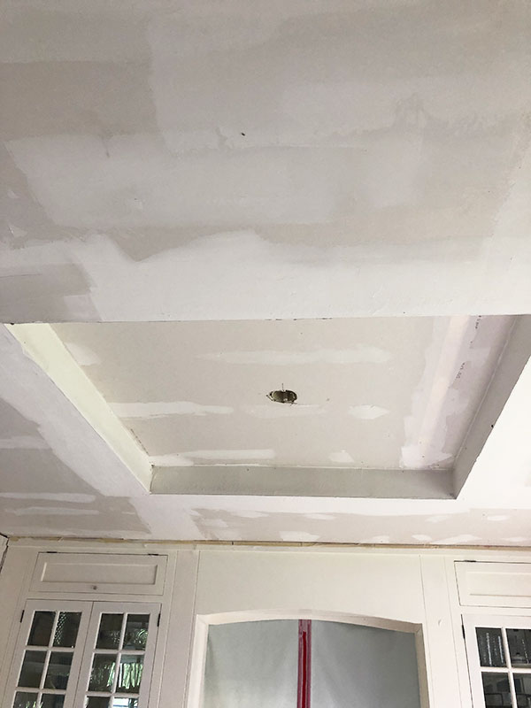
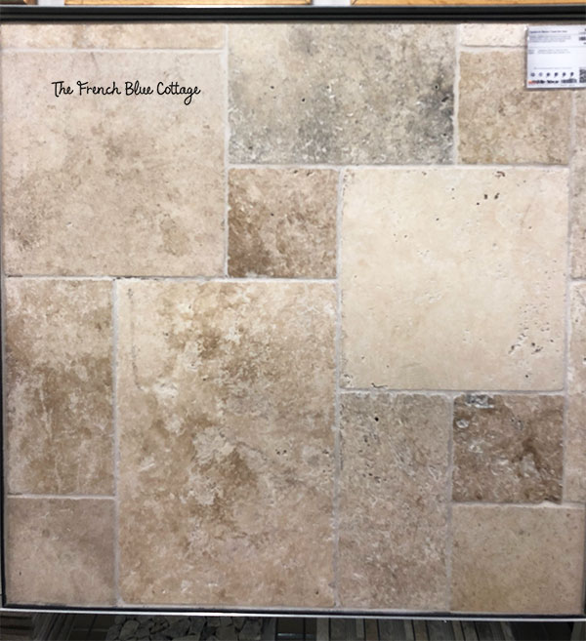
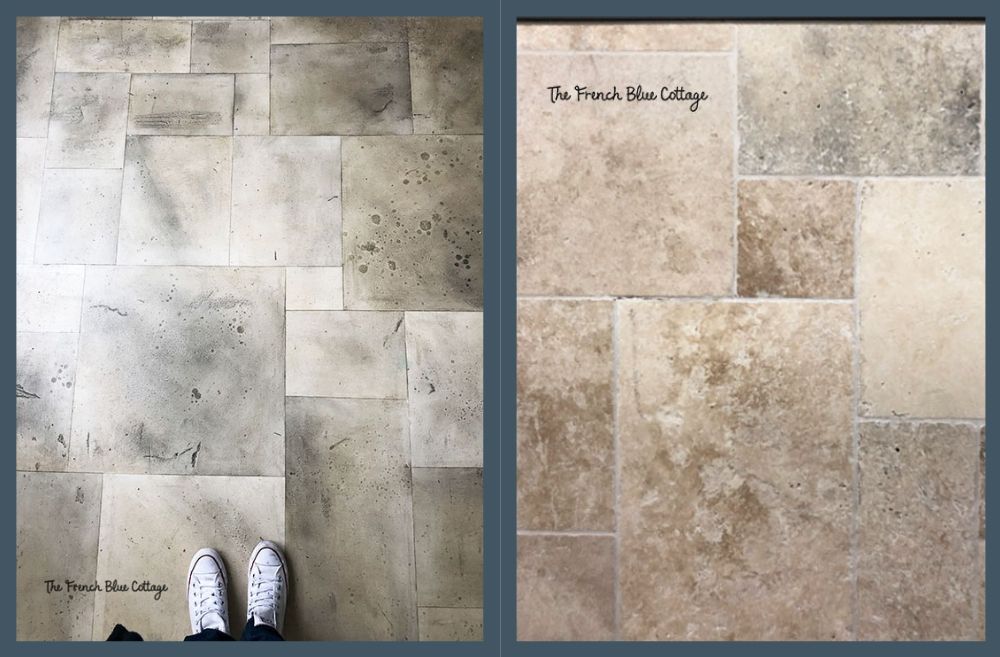

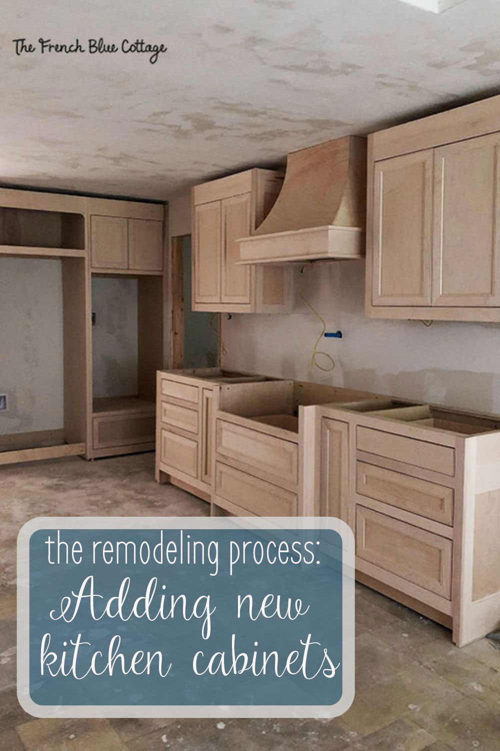

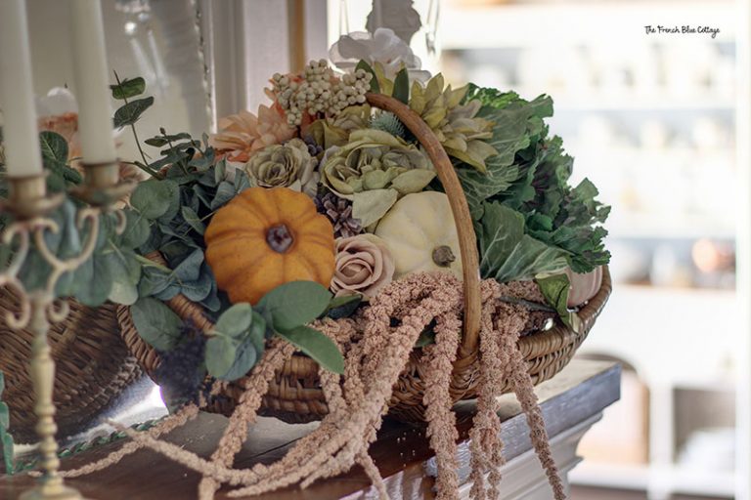
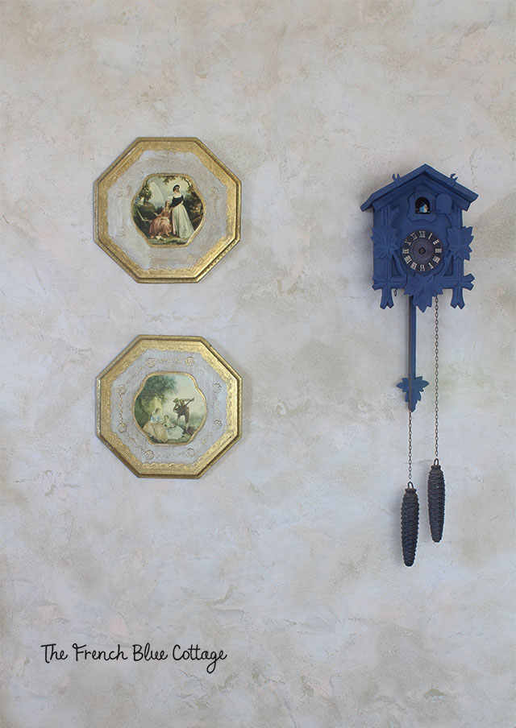
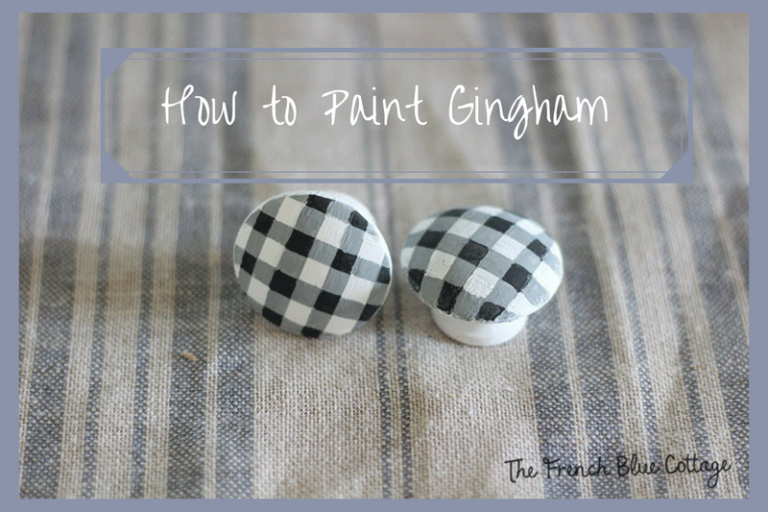

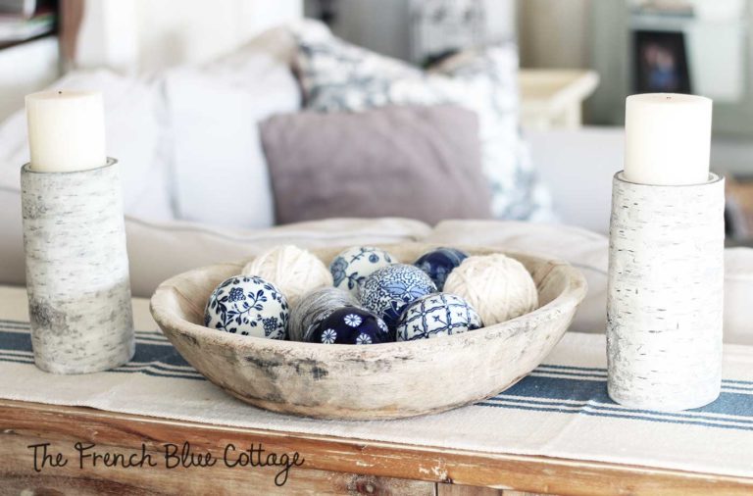
Can’t wait to see color on the cabinets, tile on the floor, appliances in place and so much more! It’s fun seeing your progress but probably not so convenient for you.