Simple Ideas for a More Beautiful and Organized Pantry
Organizing a kitchen without a pantry is not an easy task.
I know, because we lived without one for thirteen years in our home. We had food in three different spaces around the kitchen. I’d get things organized for a short time, but eventually they would end up in disarray again because there was just not enough room.
That’s why, in our newly remodeled kitchen, the pantry is probably my favorite feature.
But we didn’t change the footprint of our original kitchen, so where did we put the pantry?
I’ve told you about the kitchen remodel, but there was actually a second phase of our remodel taking place at the same time. We built “up” and made more living space in our attic! Soooo, we added stairs to the house and the pantry went under the stairs:)
My contractor and I were most concerned about the part of the kitchen plan to build the pantry under the stairs, because everyone knew this pantry was my top priority. We just weren’t sure how much space it was actually going to give us.
We ended up with a space that’s 44 inches wide by 11 feet, 8 inches long. It turned out perfectly!
*Affiliate links used below. See my full disclosure here.
Designing the Pantry Under the Stairs:
And for another little detail, I did not want a pantry door because I needed to use all of the wall space on both sides of the pantry. So, the pantry had to be attractive.
First, I had the trim carpenters add beadboard on the back wall. Then, they built the shelves and I stained them. Metal shelf brackets along the back wall and wood cleats at the ends, support the shelves.
Here’s a view to the right…
And the view to the left….
The left side ended up being 5′ 3 inches high.
I happen to be 5’1 inch tall, so I fit!
My husband refers to this part of the pantry as the hobbit-hole, but I don’t care. I’m just happy to have more space for our food and for some of my cooking appliances.
Just as long as I don’t forget and walk in there with heels on or with a really tall bun. ?
Making the pantry more beautiful – in review:
Make the pantry more beautiful with…
⇒ beadboard or some other wall treatment,
⇒ stained or painted wood shelves,
⇒ and metal shelf brackets.
To be sure I had the best possible organization for this pantry, I measured all of our usual food items plus the new containers I had ordered. Then, I decided on the best heights for the shelves….
*All of the shelves are 12 inches in depth…..except for the shelf holding the microwave (that one is 20.75 inches deep)
First, I shopped my house for various baskets and containers that I could use to organize our food and ingredients. I already had the large, glass jars for flour, oats, Bisquick, and sugar. I found several baskets to help conceal smaller items that I didn’t necessarily want to see, but wanted to corral.
After I shopped the house, I shopped Amazon for the rest of my organizers. ?
I used these pantry organizers:
Since we don’t have a pantry door, the view into the pantry needed to be pretty and organized. This is how it looks from the kitchen when the pantry light is on….
The storage boxes along the floor were made from these wood crates. I spray painted them with flat black spray paint and my husband added these caster wheels.
The crates add storage all the way to the ground, but make it easy to clean the floor.
Making the pantry more organized – in review:
⇒ Measure your usual foods and your available space.
⇒ Use what you have (find baskets, jars, and boxes that you can use in the pantry).
⇒ Buy the organizers that you need for the rest of your food items.
⇒ I find chalkboard labels and a white chalk marker to be very helpful for labeling things in the pantry.
⇒ Also, consider adding wheeled crates for extra, bulk storage.
The view from the kitchen needed to be nice, but once you walk into the kitchen, things are a bit more utilitarian.
This is the view on the inside to the right…
The mini fridge is for extra drinks and I love having the microwave here! It’s hidden away and right at table height.
Here’s how we organized this side….
The lazy Susans are very helpful to keep items in the corners from getting lost.
The other side of this pantry under the stairs has a step ladder, our grocery list, and a bag of grocery sacks. Around the corner to the left, there’s three deep shelves for my mixer, air fryer, and a few other larger countertop cooking appliances. I store a large bread board and my pizza peel on the back wall.
More organization and details from this pantry under the stairs – in review:
⇒ Consider lazy Susan turntables for storage in the corners.
⇒ Plastic bins help corral small packages.
⇒ Use available wall space for hanging items such as grocery lists, plastic bag storage, flat spice racks, things with handles, etc.
⇒ The pantry is a great place for a microwave and/or a mini fridge if you have the space.
I hope you were able to find an idea or two from our pantry under the stairs that you can use in your home.
You can see the rest of the kitchen remodel here.
Have a great day!

 P.S. If you’d like a copy of the checklist of the decisions that I made when redesigning our kitchen, sign up below and I’ll send it to you.
P.S. If you’d like a copy of the checklist of the decisions that I made when redesigning our kitchen, sign up below and I’ll send it to you.

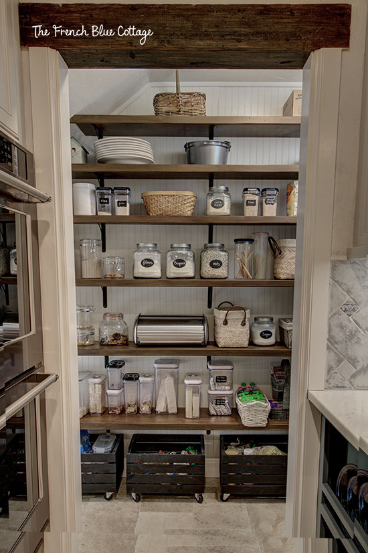
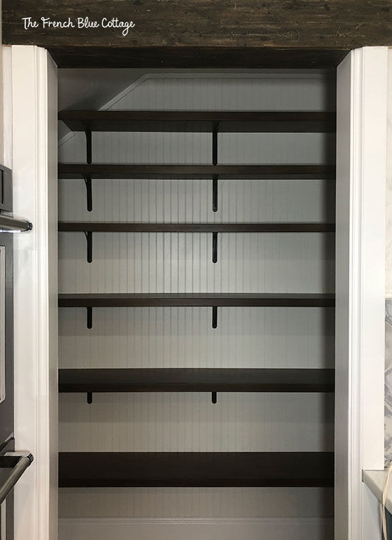
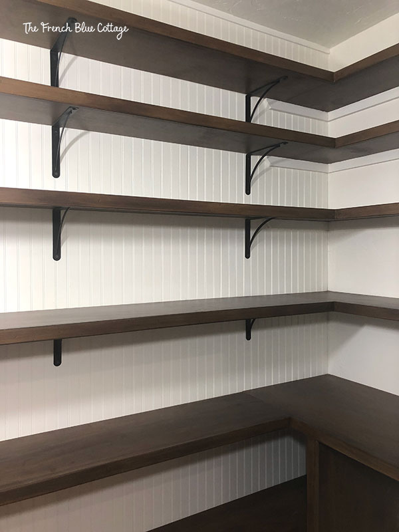
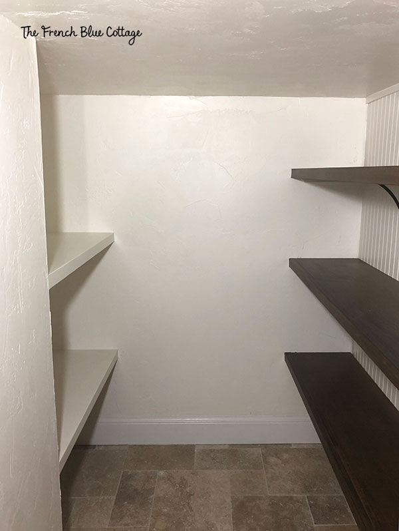
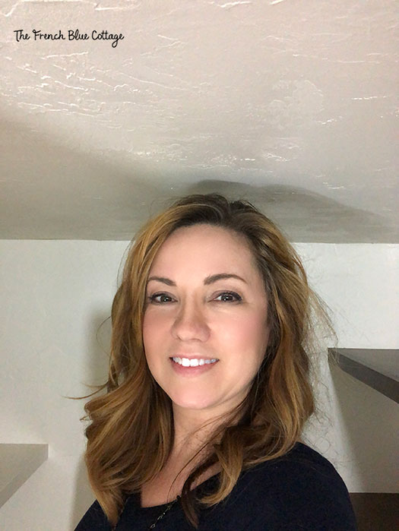

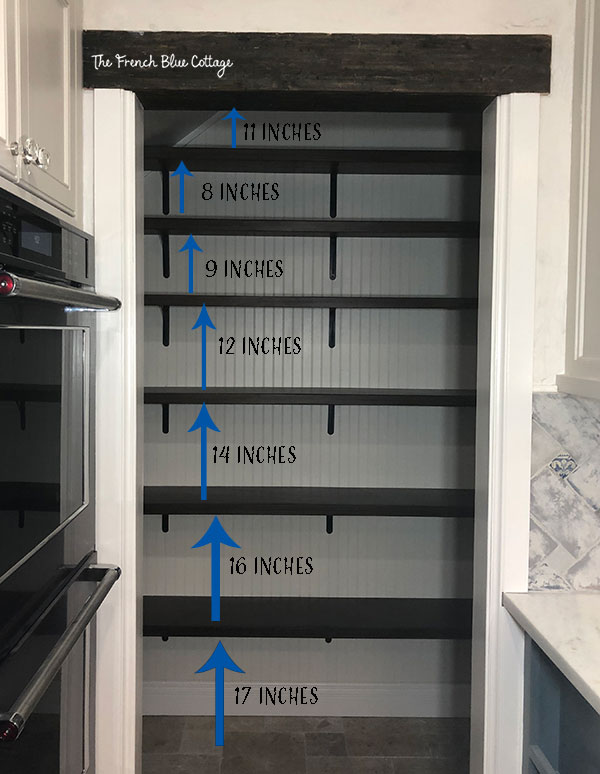








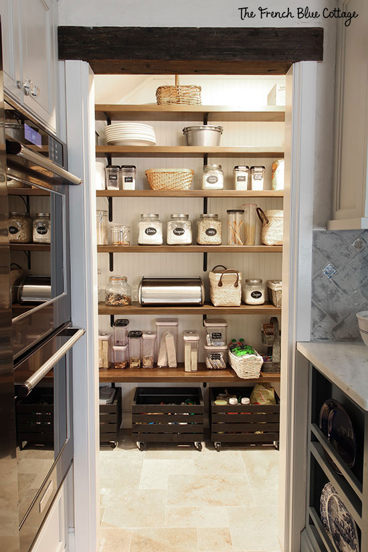
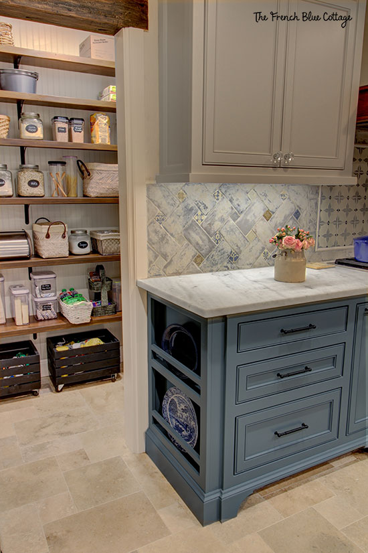
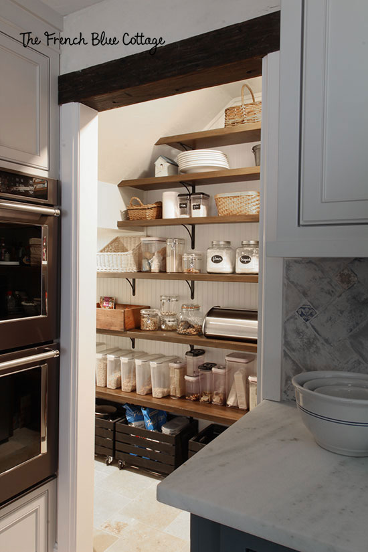
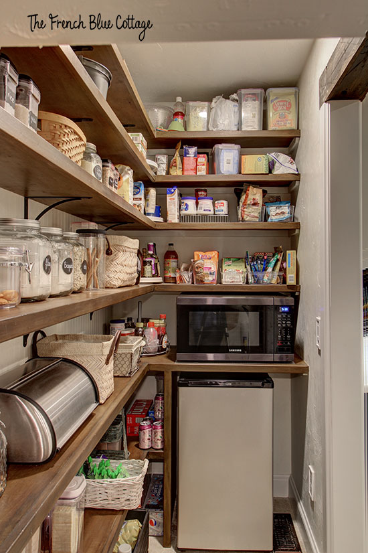
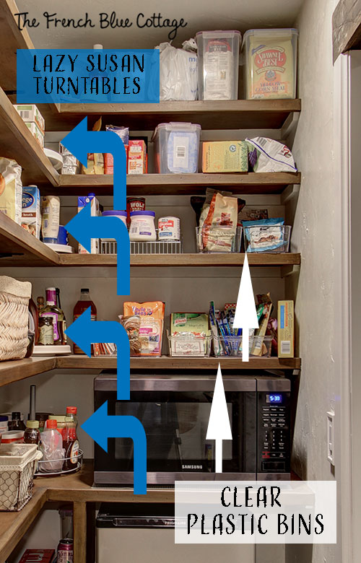
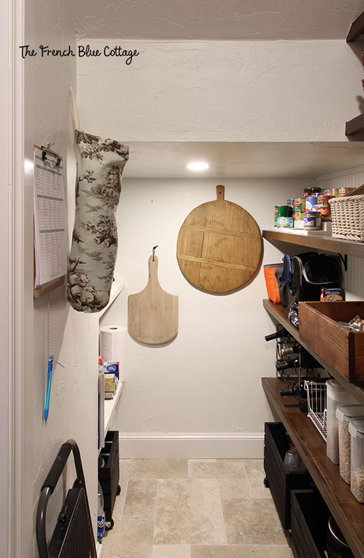


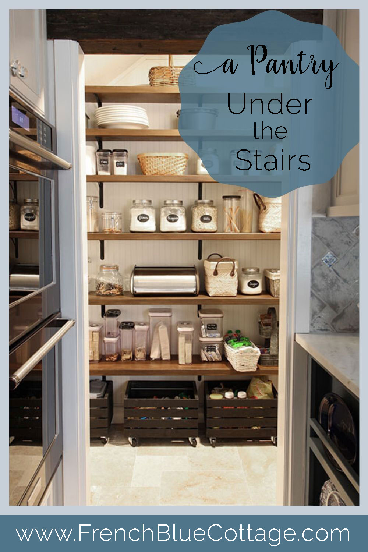

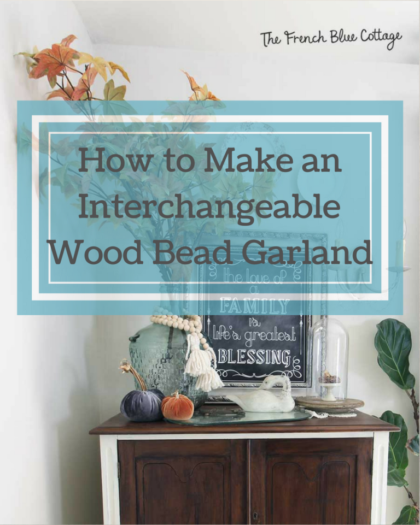
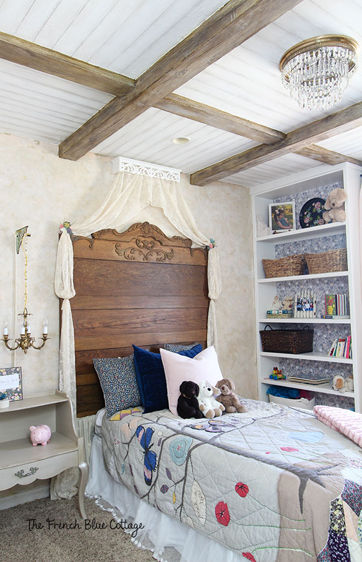
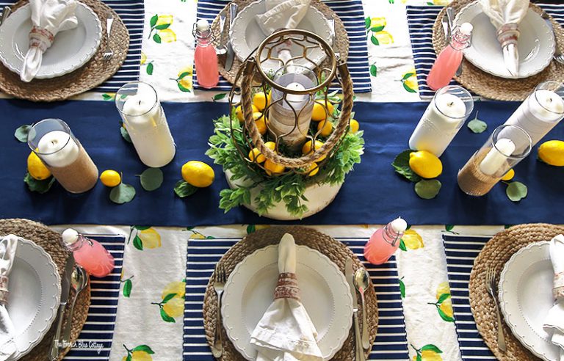
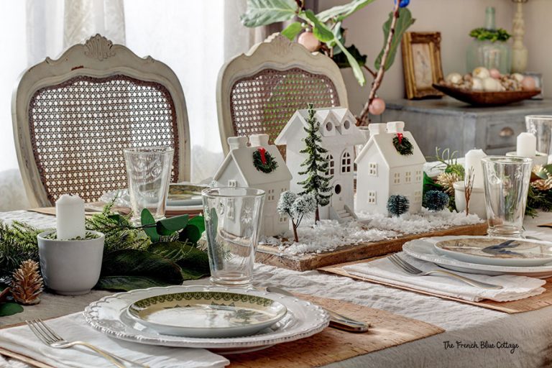
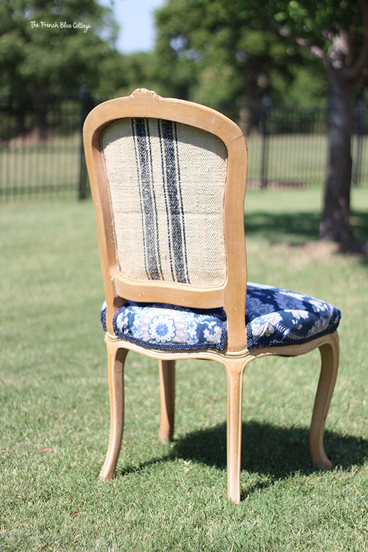
Your pantry is stunning! Organization is definitely key in our homes. You did a fantastic job designing this! Not only does it look great, but everything is easy to see and reach.
Thank you! Everything is so much easier to find which makes cooking and putting groceries away a lot more enjoyable. Have a great day!
I LOVE ❤️ your blog, Carrie. You are so creative and your attention to detail is remarkable.
Valerie
Thank you so much, Valerie! What a sweet comment:)
Looks great! We’re thinking of doing white beadboard in our pantry, and I love the contrast with the dark shelves. Do you remember where you got the wooden crates on casters? Those look useful and decorative.
Thank you, Sarah! I’m really pleased with how the pantry turned out. And the wooden crates on casters are very convenient! I bought the crates at Michael’s and spray painted them black. Then I used these casters from Amazon (there’s a link to the specific ones in the post). Have a great day:)
What is the depth of the shelves?
Hello Michele,
The shelves are all 12 inches deep…..except the microwave shelf which is 20.75 inches deep.