Shower Half Wall with a Window
Builder’s beige floor tile…..builder’s beige bathtub…..builder’s beige wall tile…..cultured marble countertop with an integrated sink….sounds lovely, right?
This was the state of my very 1980’s and very dark, guest bathroom. It wasn’t a pretty sight.
From the moment we bought the house (in 2006), I wanted to change this bathroom. But what are the two most expensive rooms in the house to remodel? The kitchen (here’s our current progress on that) and the bathrooms.
So, the builder’s beige bathroom had to wait. But last year, we finally had the funds and the motivation to tackle this project.
Take a look at the before shots of this beauty ?…..
One of the main reasons it took me so long to show this remodel is that it was especially difficult for me to take proper photographs in a narrow bathroom with no natural light. You should have seen me crouched in the shower with a tripod and a stand light, while simultaneously trying not to photograph myself in the mirror! So, bear with me. These photos are mostly shot at angles and it was tricky to get the colors to show accurately.
*some of the links below are affiliate links
Shower half wall with a window:
The biggest change to this bathroom was the removal of the bathtub in exchange for a larger shower with a door. We increased the size of the bathtub’s original footprint an extra 4 inches in width. This gave us a shower interior that is 31 inches wide by 60 inches long.
As a cost saver, instead of buying a larger glass door, we went with a single glass door and added a half wall.
The shower half wall has an opening for venting at the top and I had a local glass shop cut a piece of tempered glass for the window.
This gave us the best of both worlds. It helped the budget and lets in a lot of light, so that the back of the shower doesn’t feel like a cave. The cost-savings came because we only had to buy the single door. The price of the tempered glass window was less than $100!
The length of the shower (the original bathtub length) gave us plenty of room for a built-in bench, too.
For the floor, we went with a marble in a basketweave pattern. The curb is topped with marble tile.
I chose a square drain instead of the typical round.
The shower niches:
We put one built-in niche on the shower head wall. It’s cut from the same marble tiles that we used on the shower curb. You can just see this niche to the upper left of the faucet in the next photo….
I added another niche on the inside of the shower half wall, making sure it fit my jumbo shampoo and conditioner bottles! This one has some of the same marble tile around its edges and the basketweave tile from the floor is repeated on the back.
I love that neither of the two niches are really visible from inside the bathroom. It keeps things looking tidier.
I also found a suction cup that works quite well for shower poufs or brushes and a plastic soap keeper that keeps the soap from getting slimy inside the niche.
The towel bars:
Now I’m going to wade into the great wet towel debate….
I remember reading a whole discussion on another blog I follow about the best way to hang your wet towels. Many people said that they use hooks to keep their towels from getting that mildewy smell. I just can’t understand how hanging a towel, with all the folds draping down, could dry as well as one that is spread out across a bar.??♀️
Anyway, I like to hang mine on a towel bar.
The towel bars are made from acrylic rods that we cut to size and mounted with curtain brackets. I can’t take credit for this amazing idea, though. Here’s the tutorial I used to make them.
I hung one towel bar on the half wall and another behind the door…
The artwork:
For the artwork, I used a grouping of six sea fan prints in blue and white. And the frames were unbelievably inexpensive because they are just document frames that I found at Walmart for only a few dollars each!
This post is getting pretty long, so I’ve decided to split it into two. I’ll show the rest of the bathroom makeover in my next post.
Until then, here’s a little sneak peek at the other side….
*Update 1: See the second part of the bathroom makeover here.
*Update 2: A reader asked a very good question about the size of our bathroom. Here are the dimensions: Our bathroom is 8 feet wide by 7 feet deep. We replaced the standard sized bathtub with the shower, but we extended the width an extra 5 1/2 inches into the room for a little more space. The inside dimensions of the shower are 31 inches wide by 60 inches deep. It’s not huge, but feels plenty roomy to me.
The half wall is 29 inches wide and 5 1/2 inches deep, including all the trims and tile. The tempered glass window is 20 1/2 inches wide by 35 inches high. The top window is just an open space to allow in extra light and to let steam escape.
*Update 3: I’ve had several requests to see another photo of the inside of the shower window. The window is trimmed with wood on the outside and is tiled and grouted on the inside. It is not directly underneath the shower, so it rarely gets wet. Typically, the only real moisture the window gets is some steam on the glass.
Here’s another photo of the inside of the window (this one’s an iPhone picture)…
And one more before and after…
Materials list:
3 x 8 subway tile (white, glossy, non-beveled)
Grout (I believe the color is Pewter)
Marble tiles 12 x 24 (shower seat, curb, and niches- The Tile Shop) (similar here)
Marble basketweave tile (shower floor and niche)
Acrylic rods for towel bars
Curtain brackets for towel bars (these are the ones I bought, but I didn’t see brass this time)
Suction cups for brushes and razors
Sea fan prints (I can’t find these anymore, but similar here)
Document frames (I bought these at Walmart)
Paint (Alabaster by Sherwin Williams)
Square drain (similar to this, but ours has a removable strainer to prevent clogs)
I’ll be back to show the rest of the bathroom makeover in my next post.
Have a great weekend!
Update: See the second part of the bathroom makeover here.

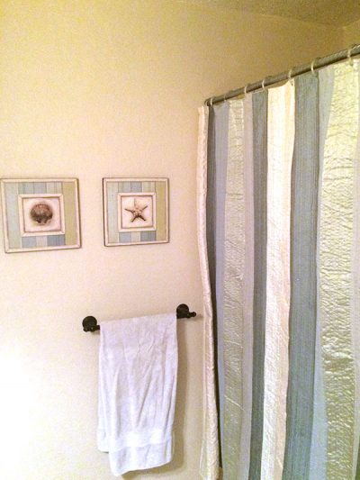
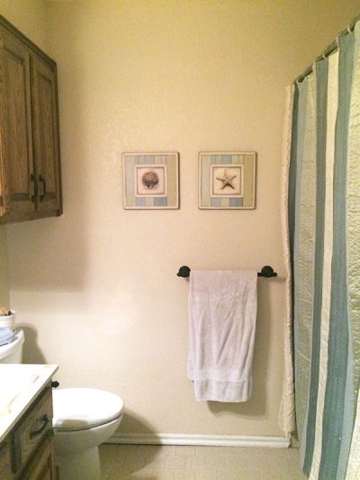
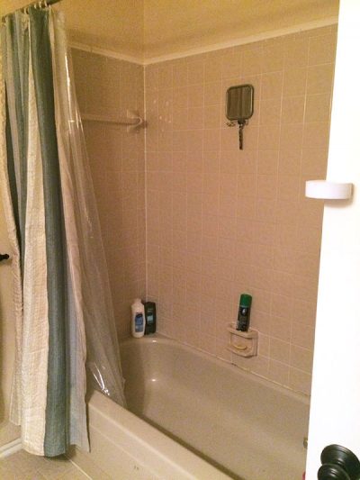
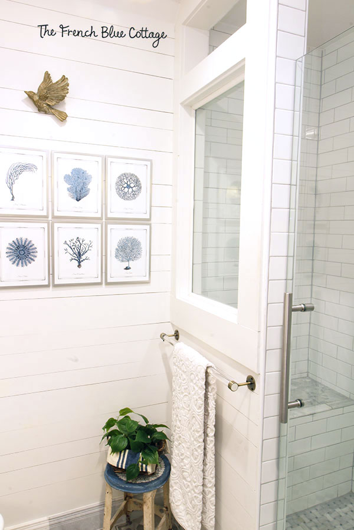
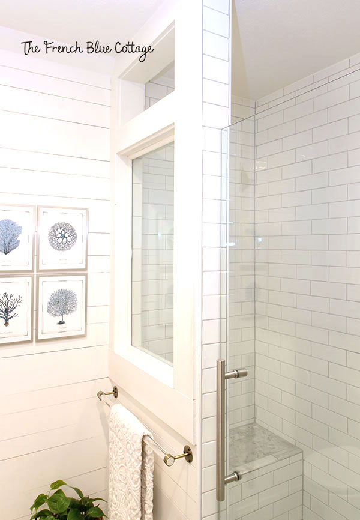
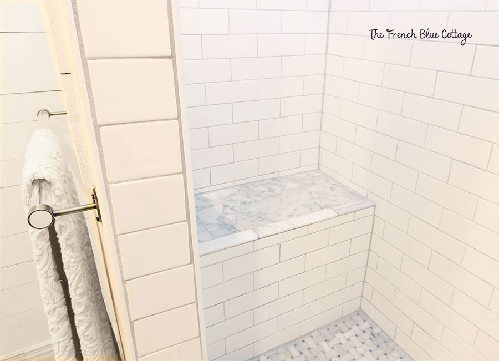
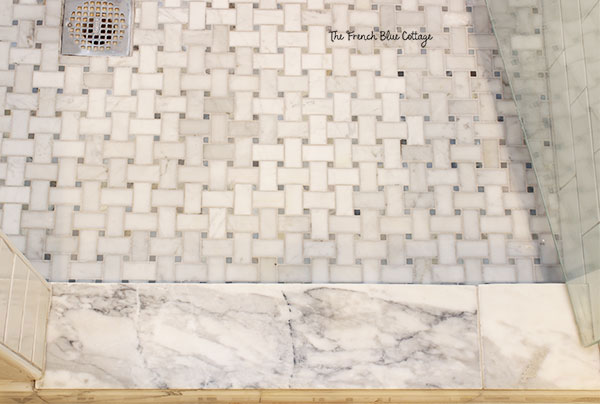
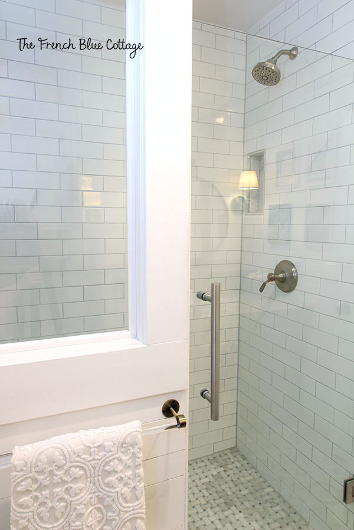
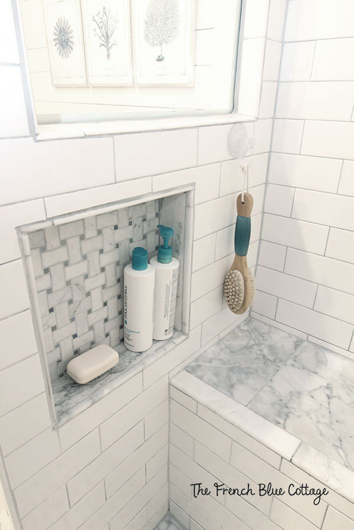
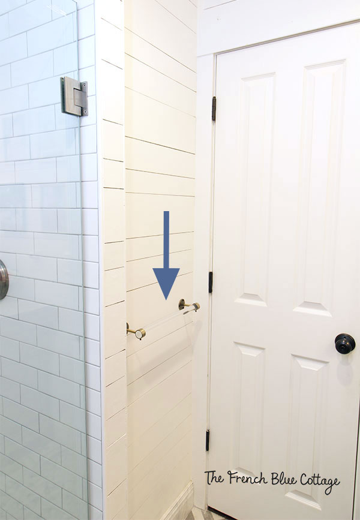
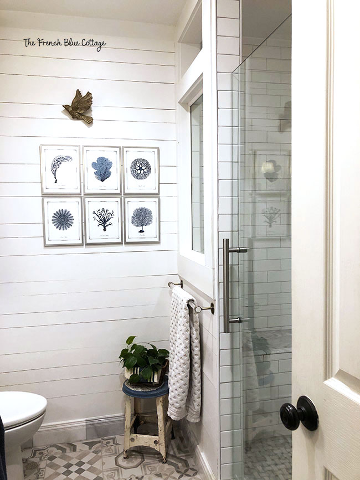
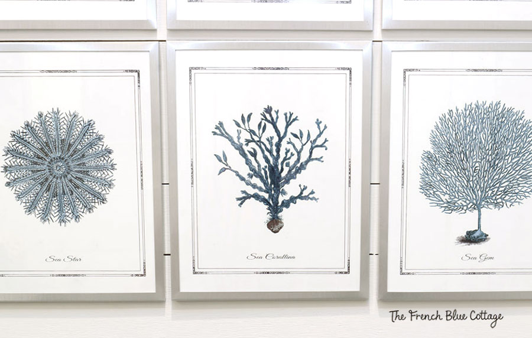
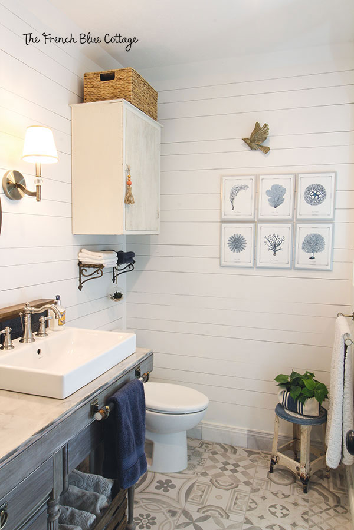
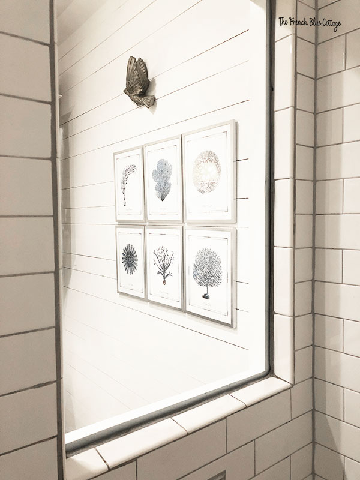
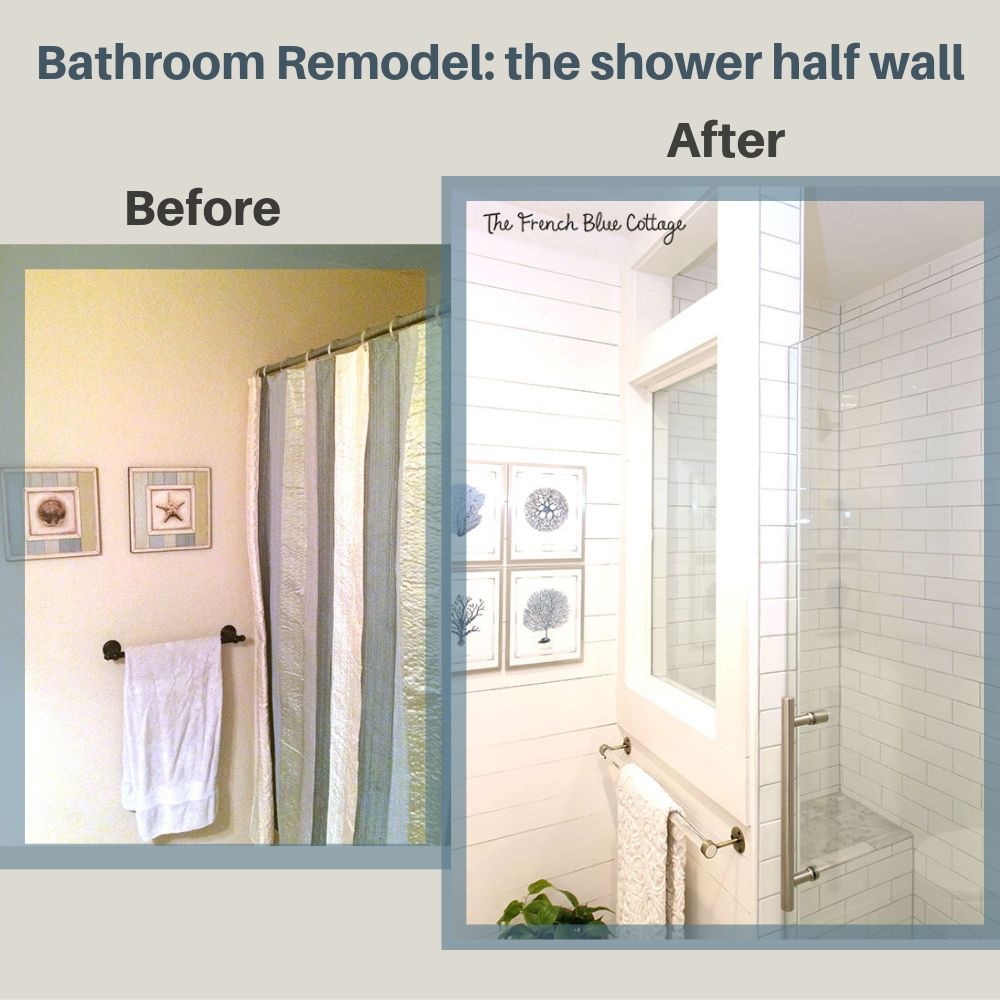



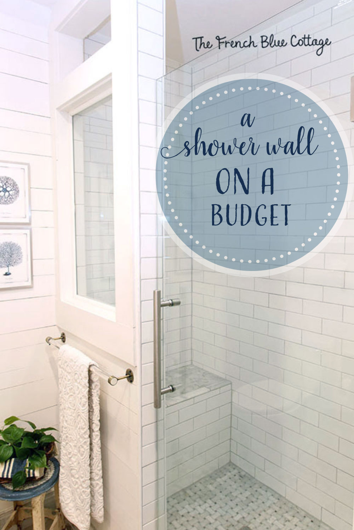

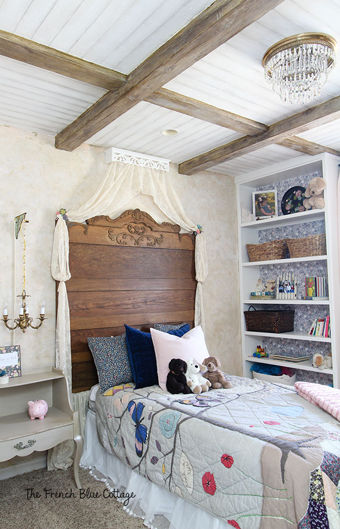
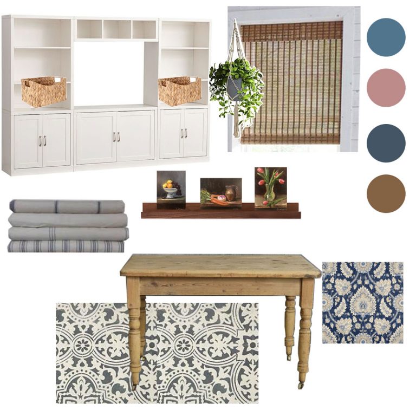
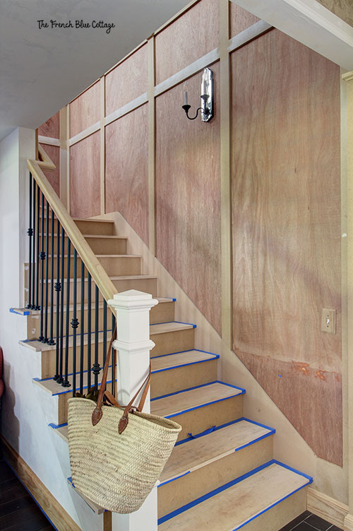
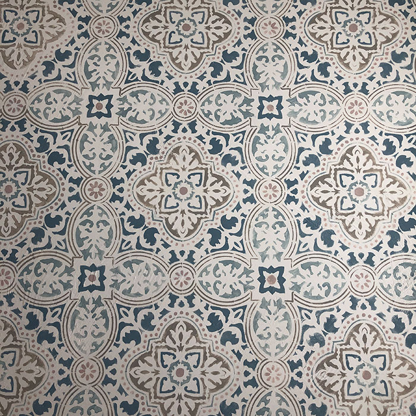
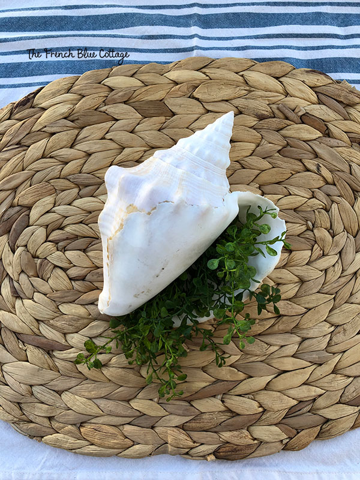
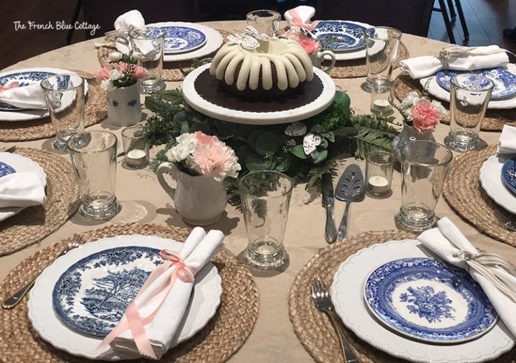
What a great idea for the half wall – it looks amazing! It looks like you did shiplap on the bathroom walls.
Thanks, Wendy! We are really happy with how the half wall turned out. And I did go a little more farmhouse with this bathroom renovation and added “shiplap” to the rest of the bathroom walls. I hope to be able to post the rest of the bathroom photos soon. Thanks for taking the time to comment:) I appreciate that so much!
How did you install the glass and make the inside part waterproof? My plan for our shower includes something like this because I bought the glass second hand for $50…to include the door, but it’s not tall enough to put in next to the door. I like the window look because I feel as though it would be sturdier. Did you sandwich the glass, then tile. What did you trim inside part with to hold it in good? Sorry for the detail question, but your example has been the only one I’ve seen with pics close enough to almost figure it out…lol.
Hi, Dawn. I didn’t see the guys put the window in, but I’ll do my best to explain what it looks like. I believe they framed the window and wall part and then tiled the shower. Then they rested the window (which is tempered glass) against the edge of the tile that frames the window part. I’m not sure, but they might have siliconed it into place against the tile. Then they put the trim around the outside (they must have very carefully nailed it at an angle into the wood frame, but maybe they glued it, too). The inside is grouted all the way around. It seems completely watertight to me, but it’s in a location that doesn’t get soaked anyway. Hopefully this helps! I’m going to send you an email with a couple of close-up pics:)
Wow, Carrie! This looks LOVELY! Love the blue/grays/whites that you chose to use, along with the shiplap. The bathroom looks very coastal farmhouse… something near and dear to my heart! (Hopefully, that’s what you were going for!)
Thank you, Julie! Yes, I did go very coastal farmhouse in this bathroom, which is quite a change from my usual French country style! But the blues and grays are pretty typical for me, so I think it blends in with the rest of the house ok:)
Can you tell me the width and length of the shower and total width and length of back wall and same for the enclosed window and wood around it . I have a room that is 9 feet wide and 8 deep wondering if that design would work.
Phylica
Hi Phylica. Good question! I’m going to update my post to include this info. Our bathroom is 8 feet wide by 7 feet deep, so I bet it would work great for you. We replaced the bathtub with the shower, but we extended the width an extra 5 1/2 inches into the room for a little more space. The inside dimensions of the shower are 31 inches wide by 60 inches deep. It’s not huge, but feels plenty roomy to me.
What is the width of the wood frame with tempered glass ?
Hi Phylica. The half wall itself is 29 inches wide and 5 1/2 inches deep, including all the trims and tile. The tempered glass window is 20 1/2 inches wide by 35 inches high. The top window is just an open space to allow in extra light and to let steam escape. Hope this helps:)
I love love love your shower! It is crazy how similar my shower is. Same subway tile, same floor/niche tile and similar marble. My shower is a walk in without a door. I just had the glass company measure for the window. Talk about sticker shock! $678 for tempered glass. It is 29×36. Can you tell me exactly what kind of glass you ordered. And could you possibly take a picture of the inside of the window?
Thank you!
Angela
Thank you, Angela! Great minds think alike? Wow, that is sticker shock! Ours was not anywhere near that price. The contractor purchased the glass through a local glass shop so, unfortunately, I don’t have many specific details. I cannot remember exactly how much it was…just that it was not overly expensive. All I know is that it’s about 20 x 35 and is tempered glass. I will take a picture of the inside of the window and add it to the post soon. Sorry, I know this is not a ton of help!